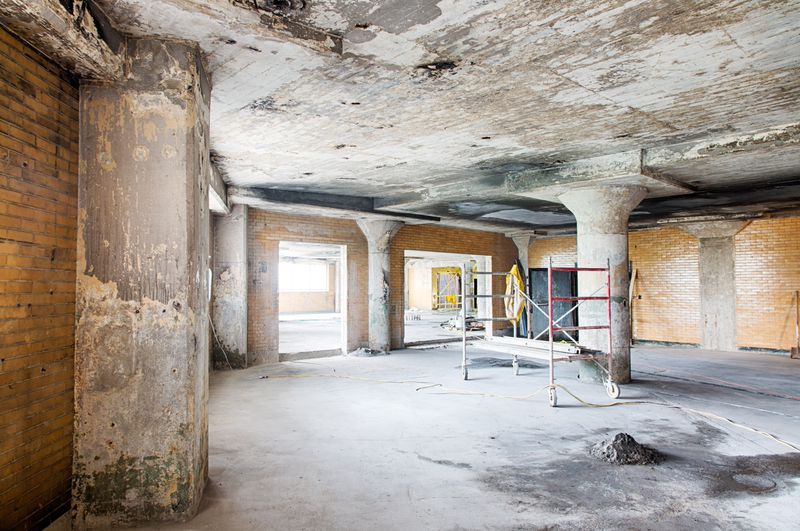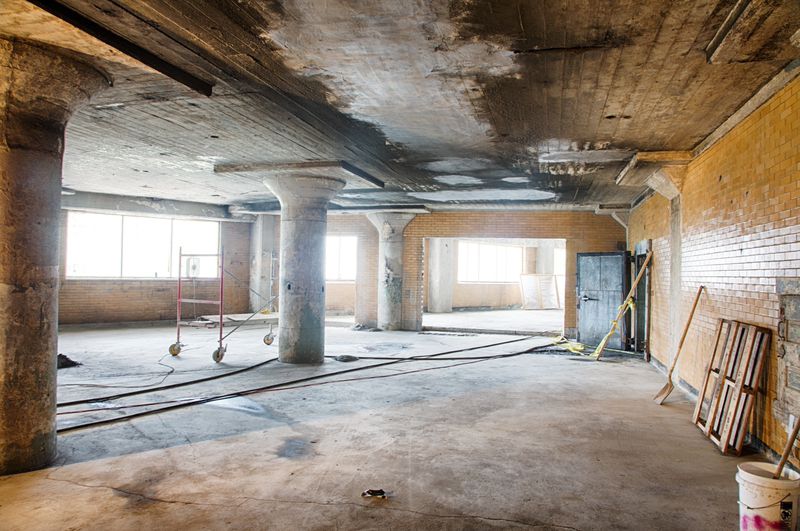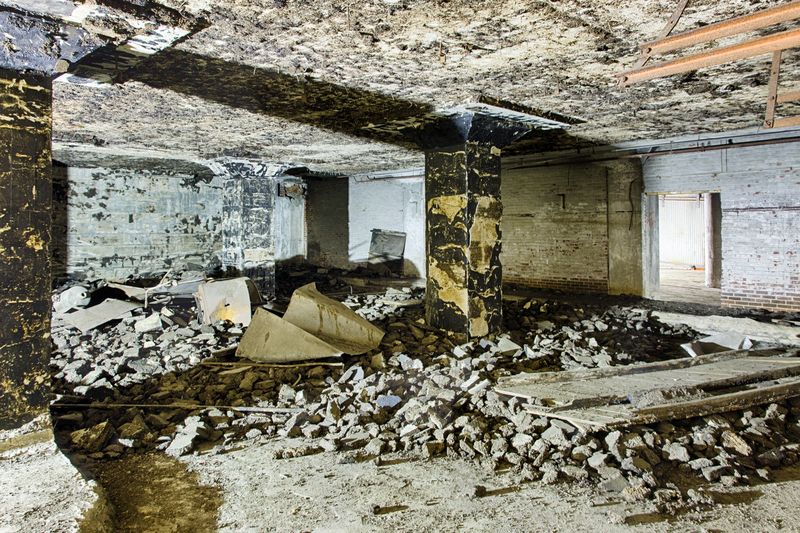TRANSFORMATION
HOW IT HAPPENED
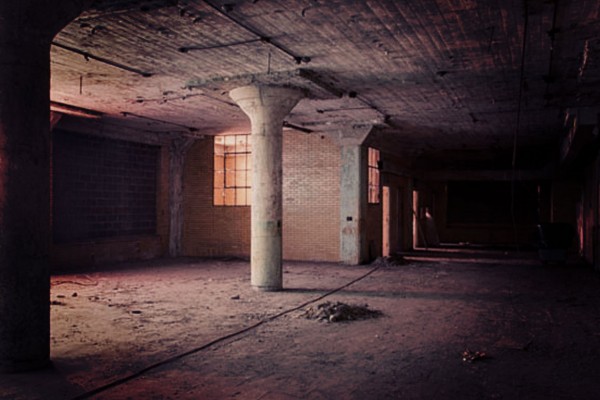
When we first encountered the Creamery, it was mostly vacant. The windows were broken out and boarded up; old cork insulation covered the ceilings (show pic). But in the midst of decay, its underlying design still made an impression.
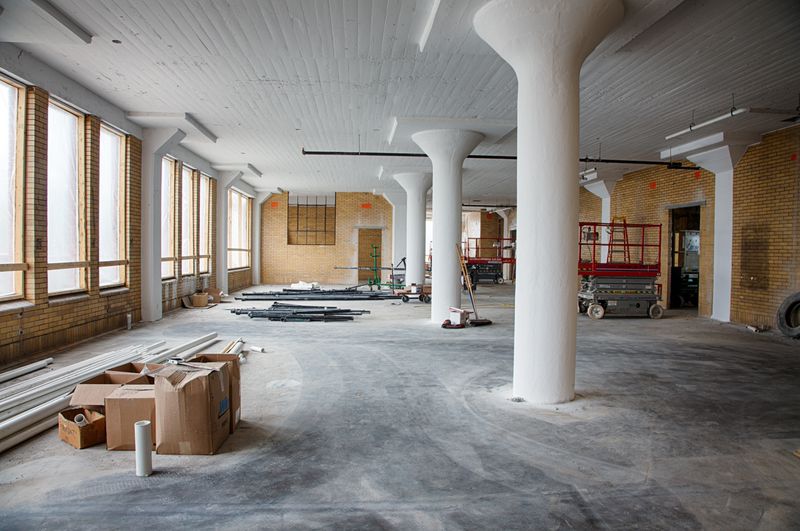
Glazed yellow bricks, high ceilings, enormous windows, and massive concrete columns all could be incorporated into a new design based on historic uses.
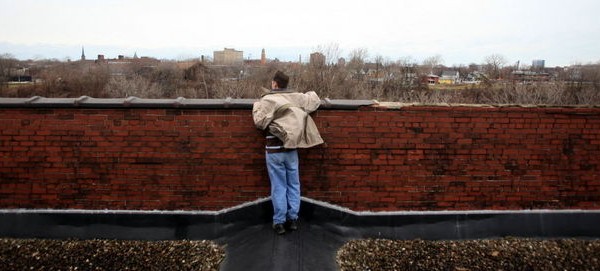
We stood on the roof and looked west to the yellow clock tower of the West Side Market and east to Tremont’s church steeples and realized that Creamery sits at the intersection of two of Cleveland’s healthiest neighborhoods; but that in its current state, the Creamery only served to isolate one neighborhood from the other.
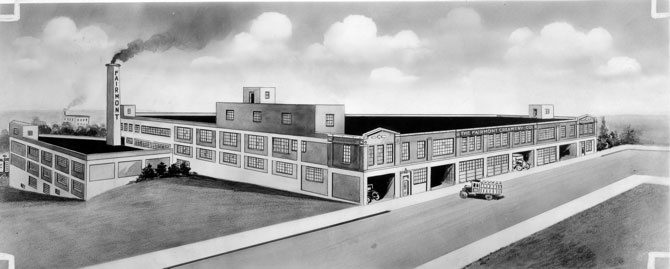
We knew that if the Creamery could be saved and returned to a productive use, it would be a dramatic success story for a long-abandoned factory, and a powerful example of how sustainable development can transform Cleveland. Our hope is a significant investment in this building will extend ongoing neighborhood renewal efforts and forge a greater link between Ohio City and Tremont.
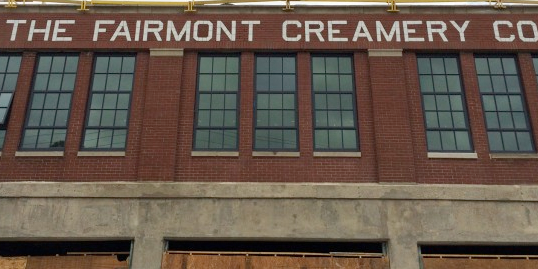
Construction began in January of 2014. Despite a fire and a brutally cold winter, the building is on schedule to be 100% occupied in November, 2015. The walk-in coolers have been transformed into bedrooms. Old dock doors are now the front doors of new businesses. The old boarded-up windows now provide great views of Downtown. The Creamery is taking on a new life while retaining its original identity.



